Okay, you guys! I’ve been sharing a few sneak peeks of the progress on Instagram, and I can now announce that THE NEW STUDIO IS OPEN FOR BUSINESS! It was specifically designed and constructed around the way I work with light and is the perfect spot for a newborn, maternity or small family session. Finally being able to make it available to you all is so, so exciting!
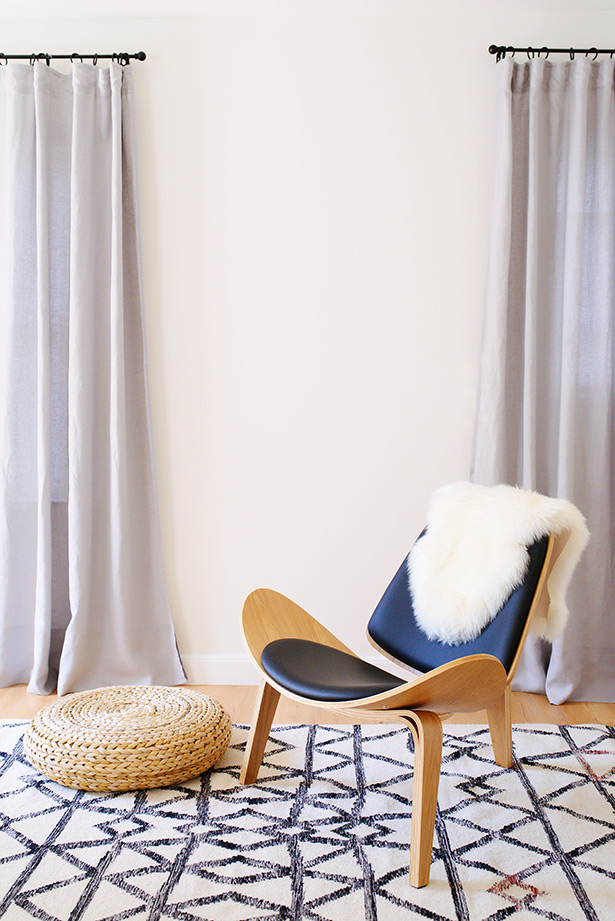
It’s been a dream of mine for a very long time to have a little studio on the same property as my home. When we first started looking for a house to buy, I always got the most excited about ones with a detached garage or guest house. We looked and looked for a while but nothing seemed right until this one (the house we currently own) came across our radar. It was a little California Bungalow with a detached three-car garage in the back and the first thing both my husband and I noticed was the LIGHT. Needless to say, my imagination started spinning…
Aside from that, about six months before we bought the house, I had rented a studio space in Midtown. It was great and taught me a lot about what I did (and didn’t) want in a studio, and when it came time to speaking with the contractors about window sizes and paint colors, I was prepared and I’m super happy with the results.
I knew I wanted a GIGANTIC window to bring lots of light into the 350 square-foot space, and we designed the whole project around it. The back wall works perfectly for a modern background.
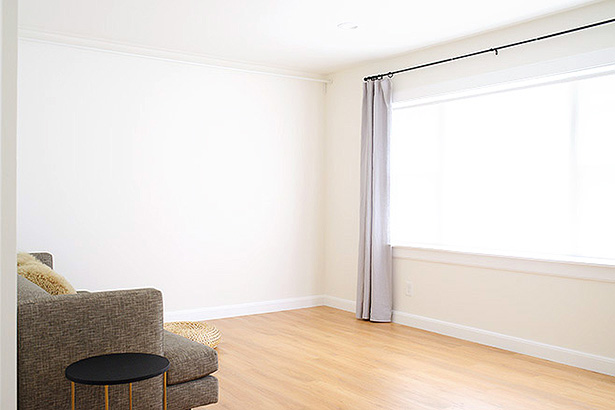
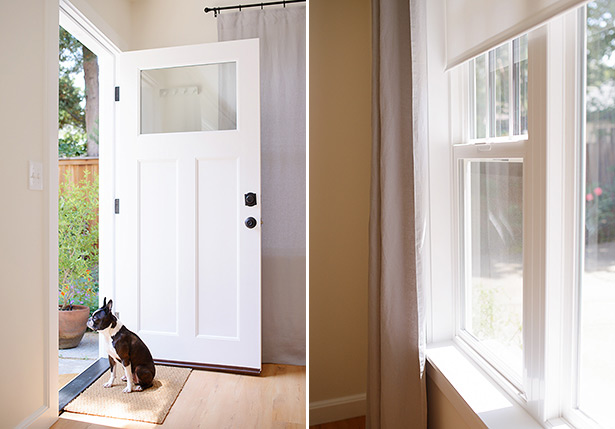
And turning around the room… You can also see a little peek of the bathroom, convenient for changing clothes or taking an emergency shower — you never know! It felt funny including a full-size picture of the bathroom in this post, so I guess you’re just going to have to visit if you want to see it.
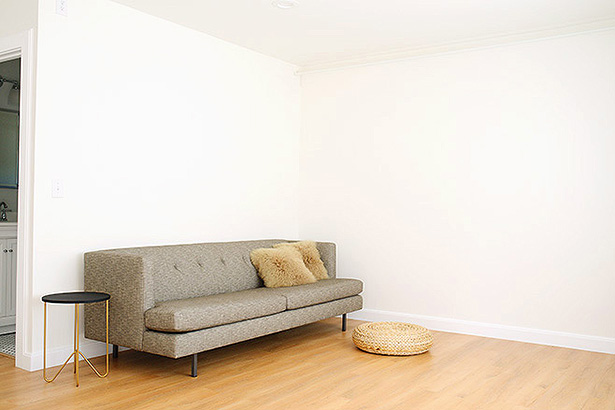
Here’s the back-story on the studio: Our house was built in 1930 with a detached three-car garage set behind it. The previous owners had turned it into part game-room and part workshop. When I was designing the studio space, I wanted to keep one-third of it as a workshop for my husband and the other two-thirds for the studio. By doing this, we were eliminating the majority of our storage space and knew that we’d have to purge a ton of stuff. We still needed at least a little bit of space to store our crap important belongings, but that’s a whole other story (and mild obsession) about our journey of minimizing how much we own…
Here’s a peek at the exterior:
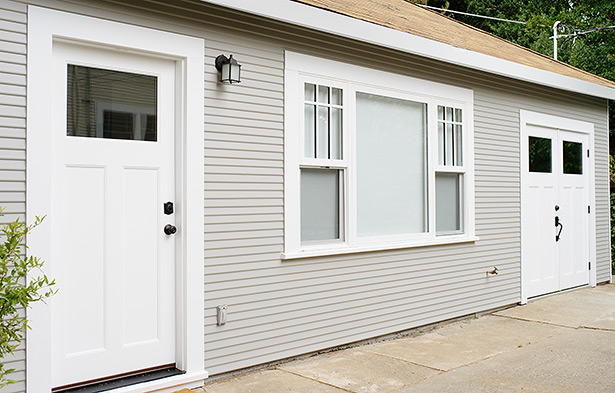
And a couple of wide-shots of the interior:
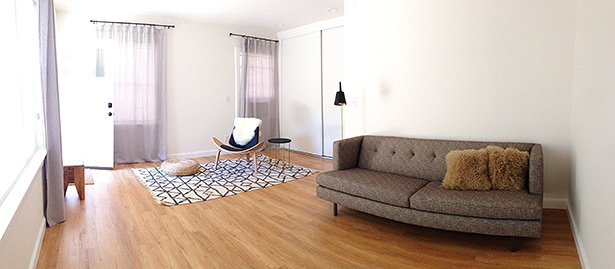
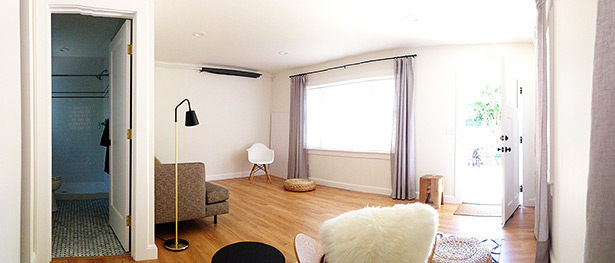
Everyone is welcome!
Jill
